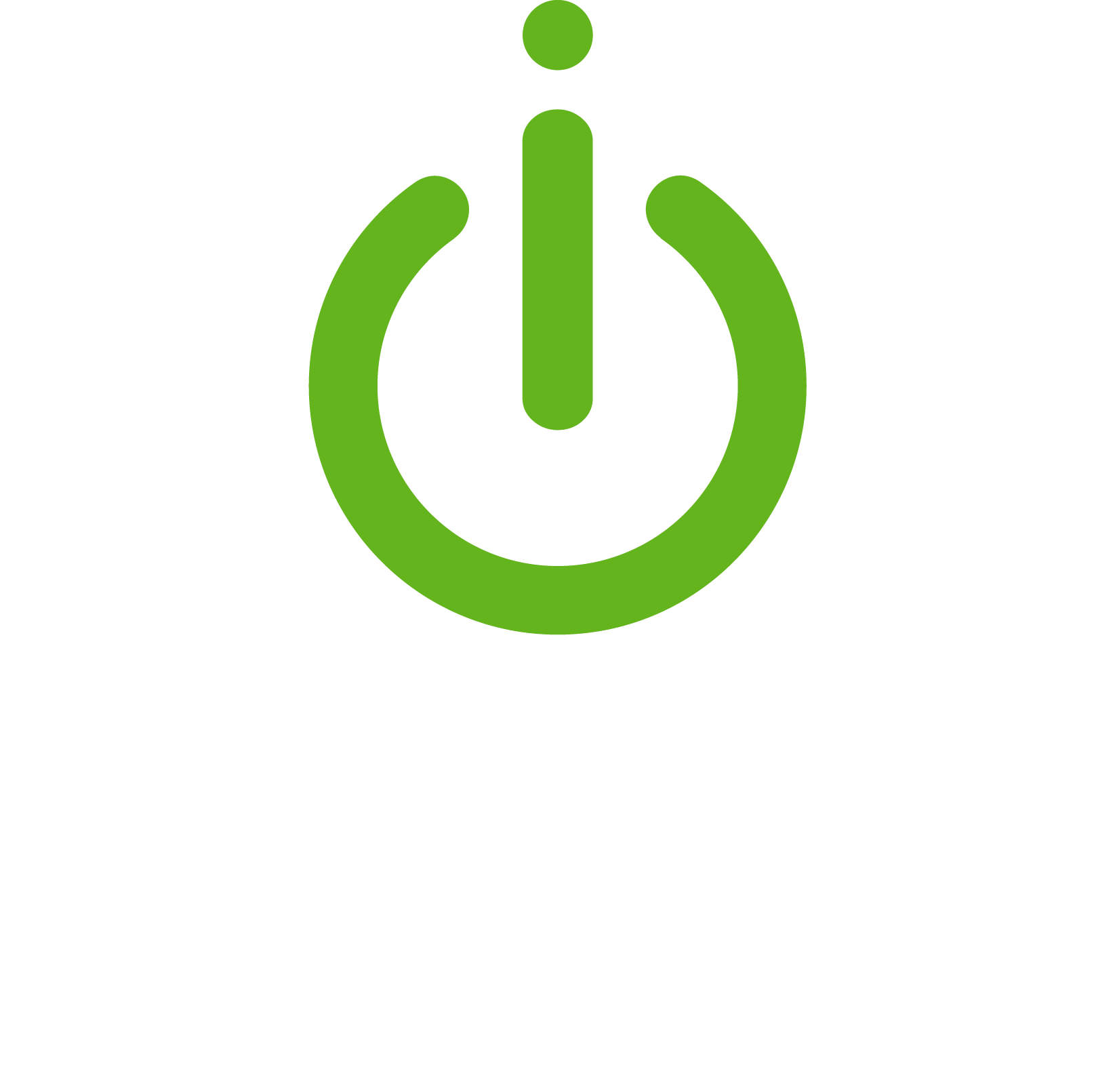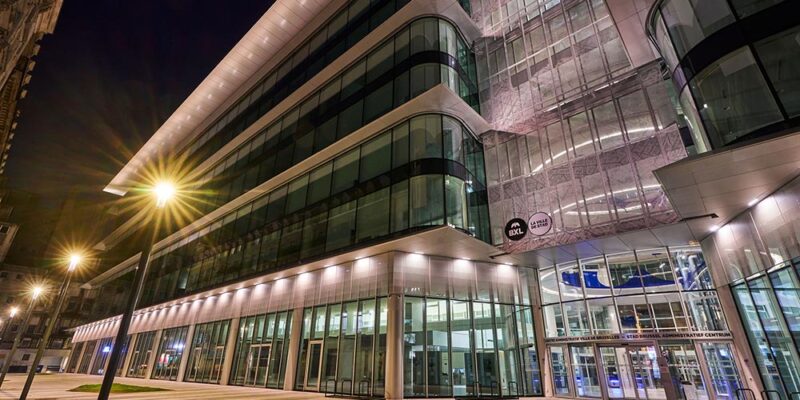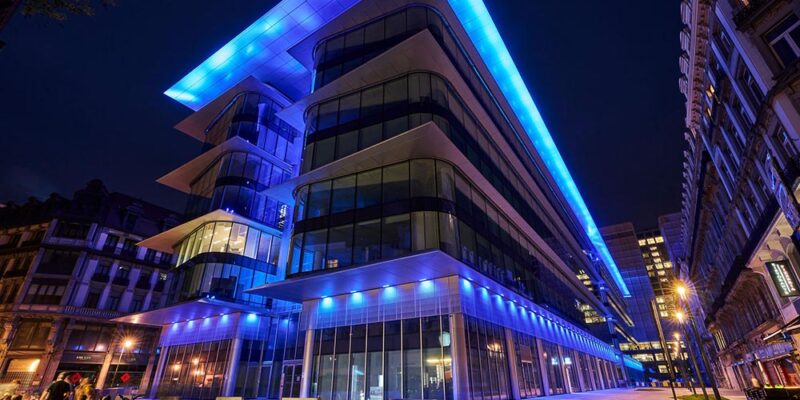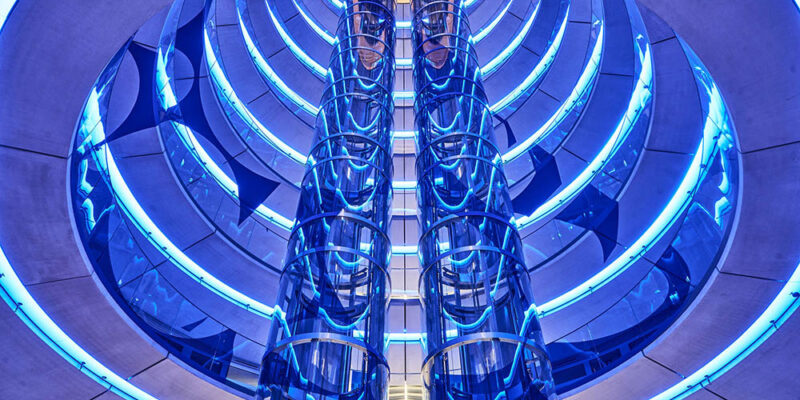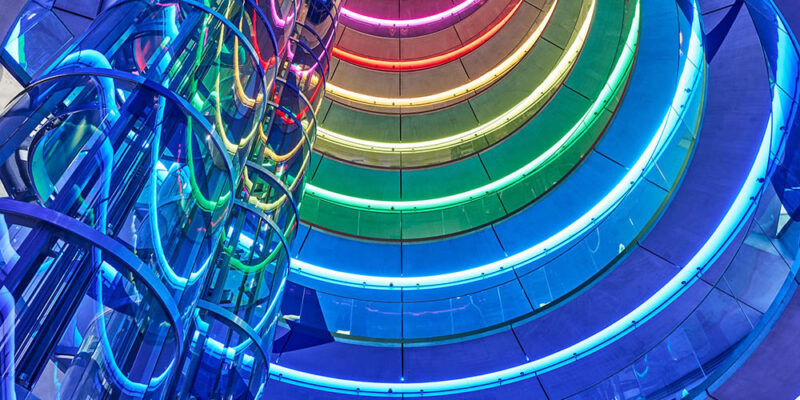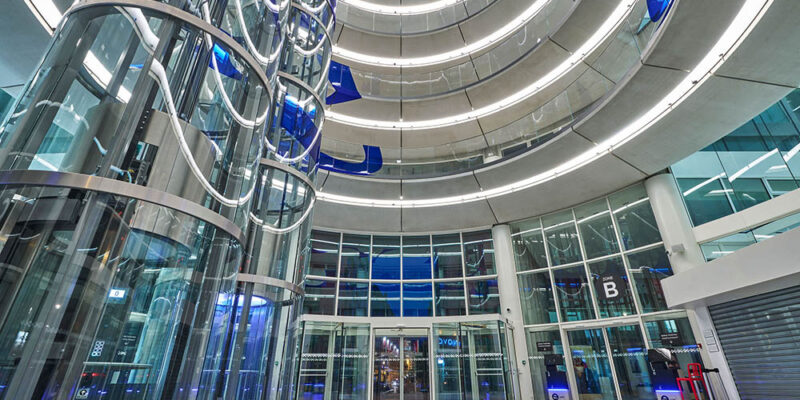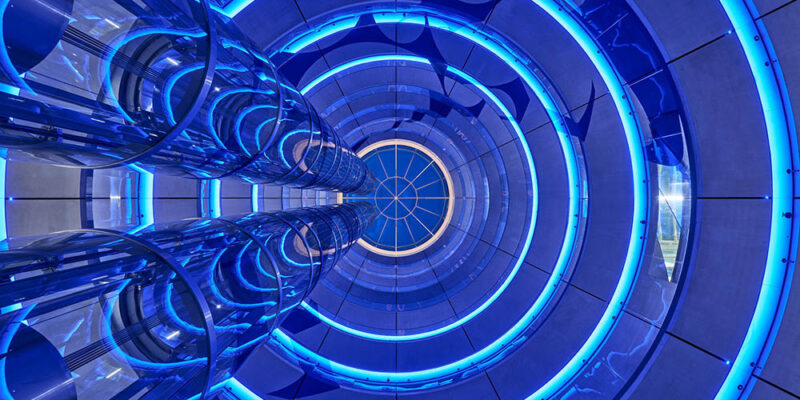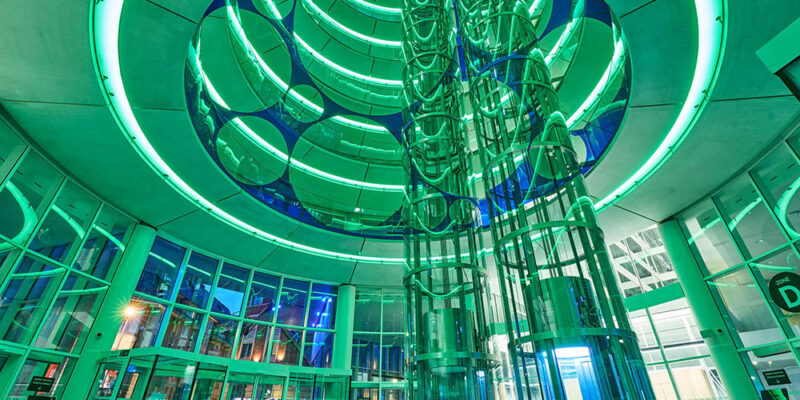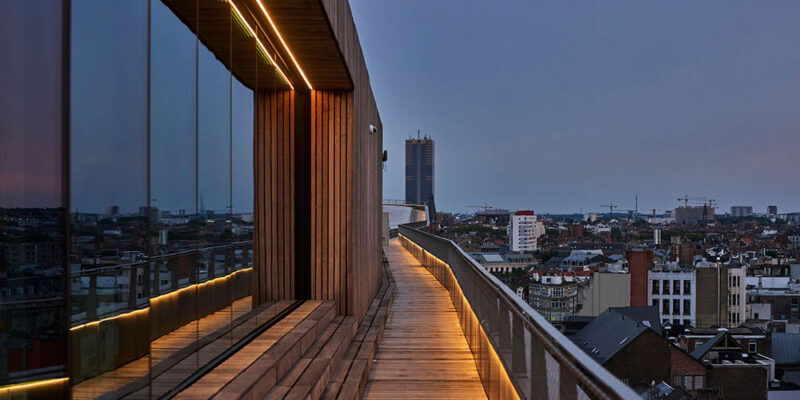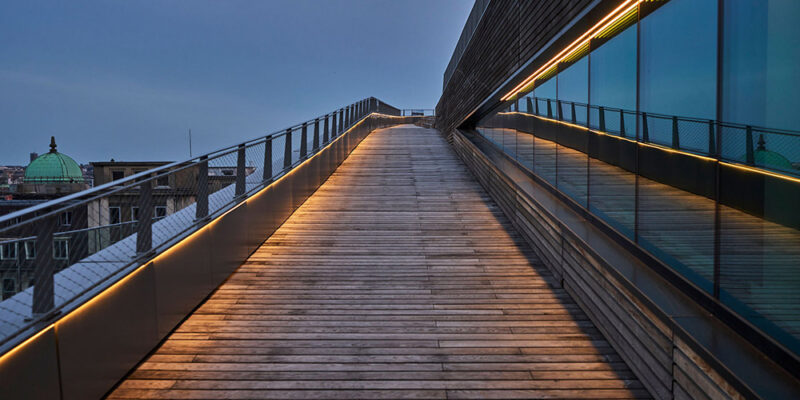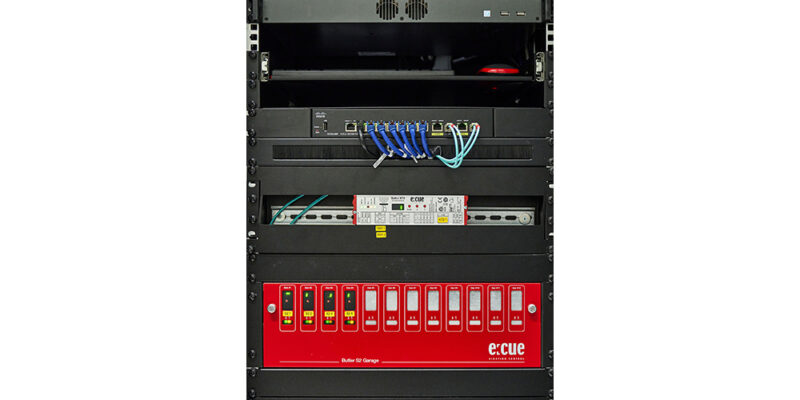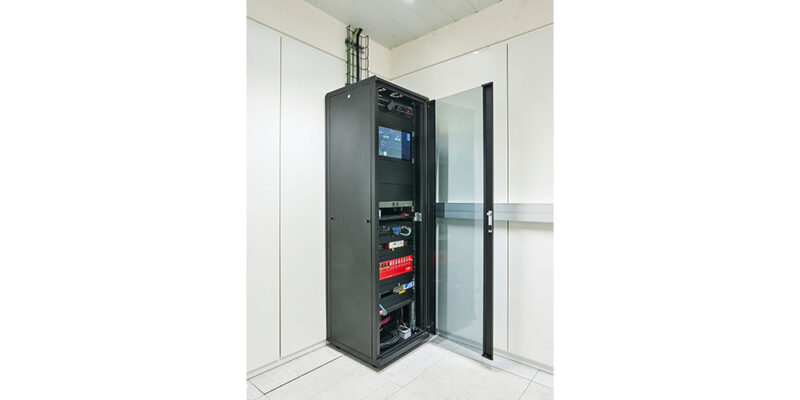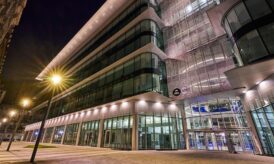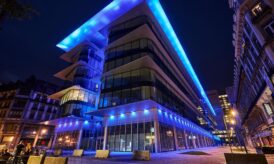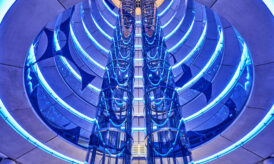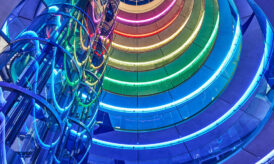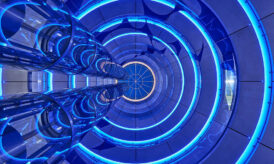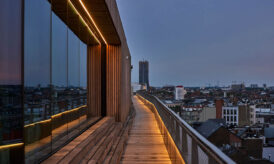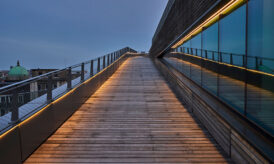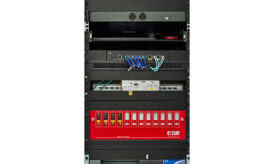Brucity
Tags :
Câblages , éclairage , LightBrussels recently acquired a remarkable new architectural feature: Brucity, the new administrative centre located on the site of the former car park 58. This unique building houses the permanent offices of all the municipal services and is home to some 1,700 employees of the Brussels administration. Featuring an impressive atrium on the ground floor and […]
Brussels recently acquired a remarkable new architectural feature: Brucity, the new administrative centre located on the site of the former car park 58. This unique building houses the permanent offices of all the municipal services and is home to some 1,700 employees of the Brussels administration. Featuring an impressive atrium on the ground floor and a circular council chamber on the eighth floor, the building is an architectural novelty in the Belgian capital.
This publicly accessible structure covers some 37,000 square metres spread over twelve floors. Visitors can enjoy a restaurant on the eighth floor and a panoramic view of central Brussels from the roof terrace on the ninth floor.
The architectural design of this futuristic structure is attributed to Belgian architect Bruno Albert Architectes & Associés, while Brussels architect Pierre Lallemand, renowned for his renovation of the Berlaymont building in Brussels, contributed to the creation of the emblematic façade.
Entrusted to ACTLD – a team of talented and forward-thinking professional lighting designers – the design of the façade lighting was intended to highlight the building’s remarkable architectural layout while avoiding glare effects.
Cegelec entrusted Inytium with the supply, installation, wiring, programming and commissioning of all the equipment.The projecting roof, which runs around the long building, was lit by a set of Griven PARADE S40 and S60 luminaires in RGBW configuration with elliptical optics to ensure even colour distribution. Around 150 PARADE S1 RGBW units with wide elliptical optics brilliantly illuminate the projecting roof of the first floor. These units are installed downwards to add colour. To complete the lighting system, 90 Jade 16 units, installed at the top of the three intermediate canopies, illuminate the recessed sections of wall that intermittently interrupt the regular layout of the building. And let’s not forget the 1,000 metres of Vivalyte’s highly effective Neon Flex to underline the rooftop with one of the most beautiful views in Brussels, as well as the 300 metres of luminous canopies made in Lux Lumen on the ceilings of each of the 8 levels of the lift shaft, a real work of art in its own right. Everything is managed centrally by an e:cue interface which, via 19 DMX universes, diffuses different lighting moods according to the phases between nightfall and sunrise. There are also a dozen special effects for events on key dates.
