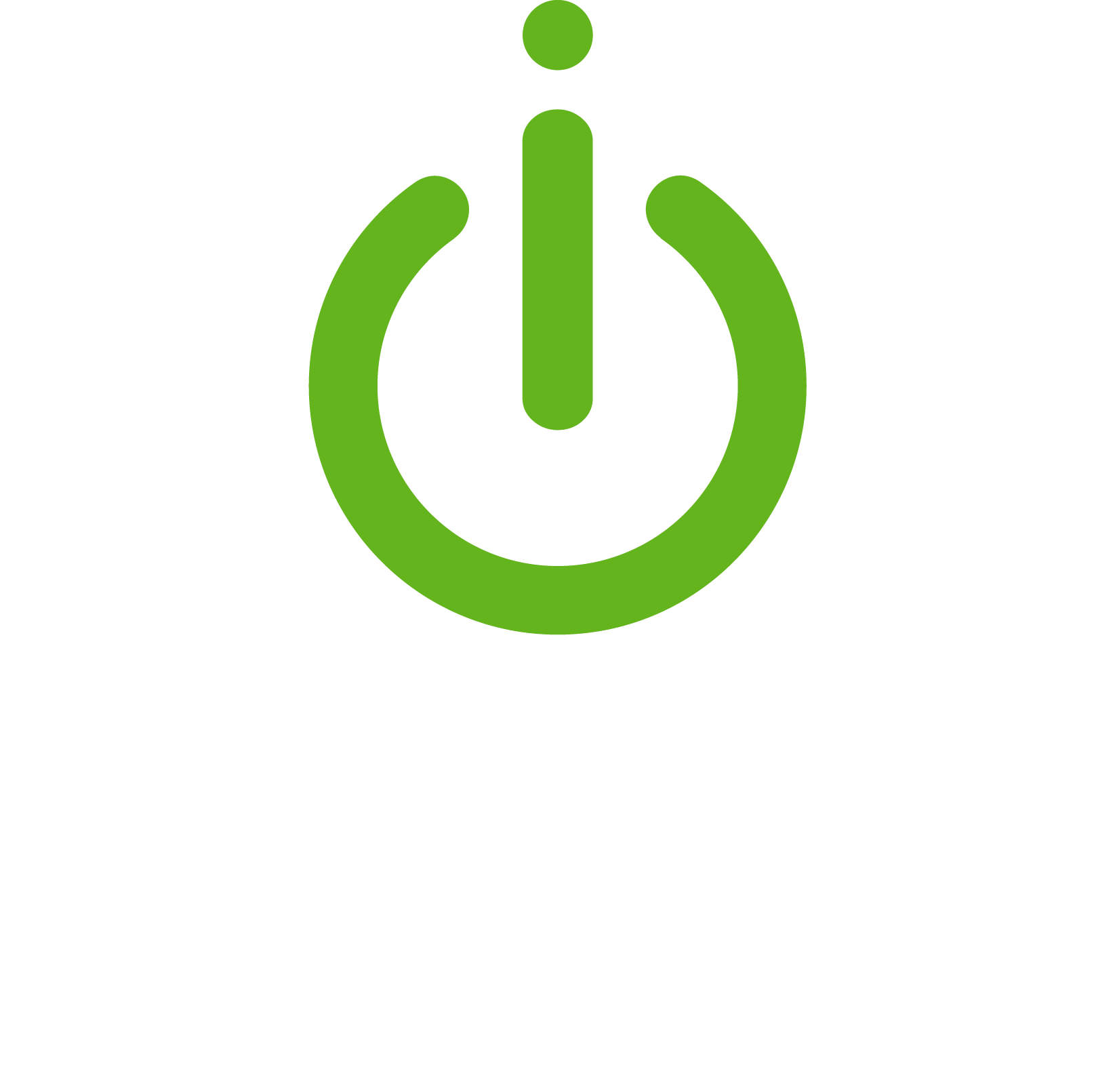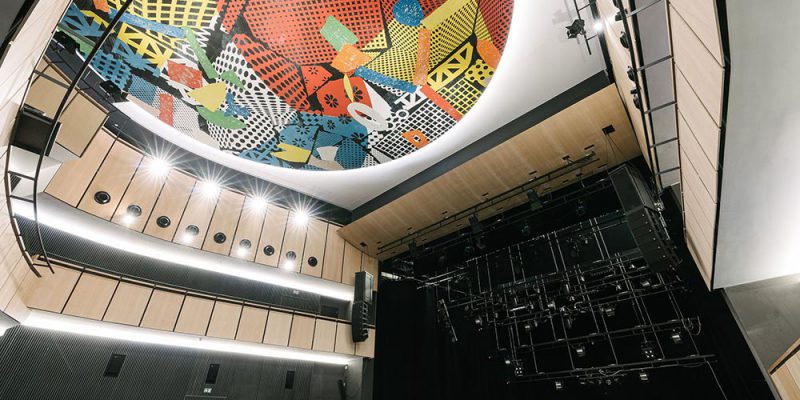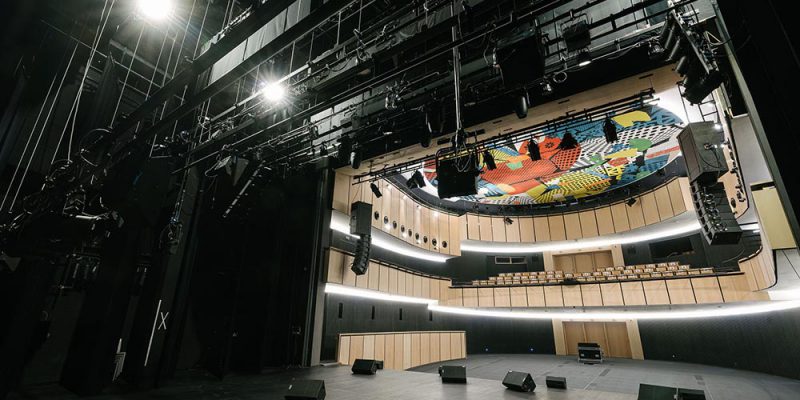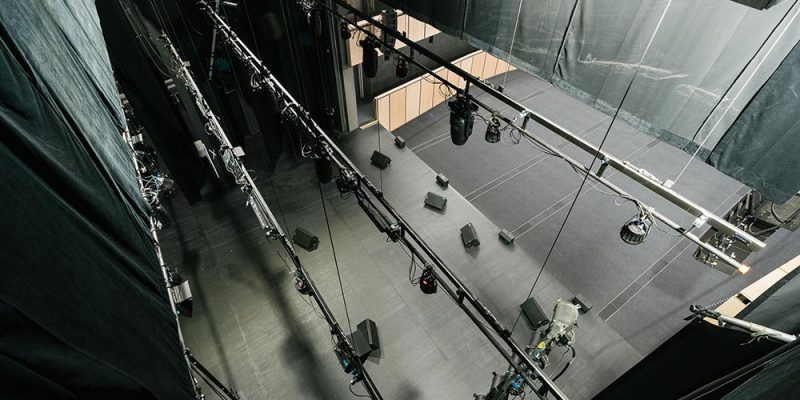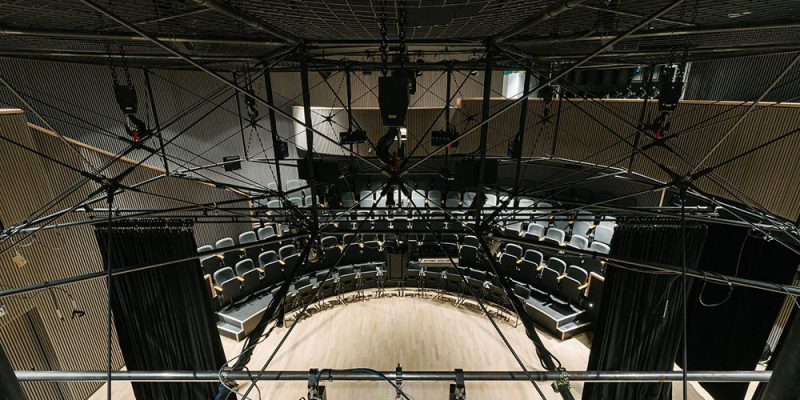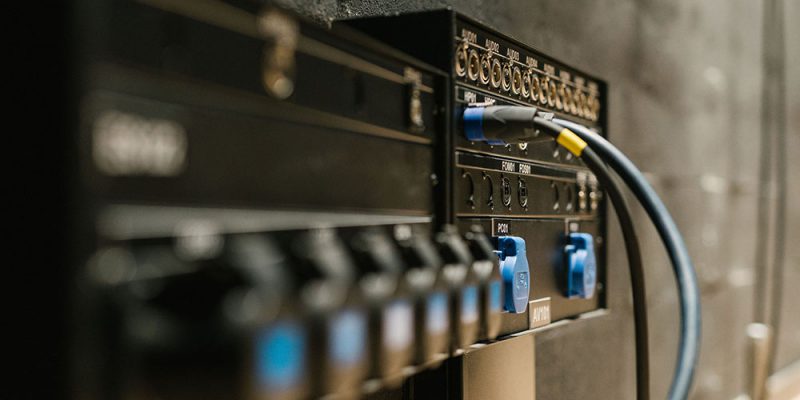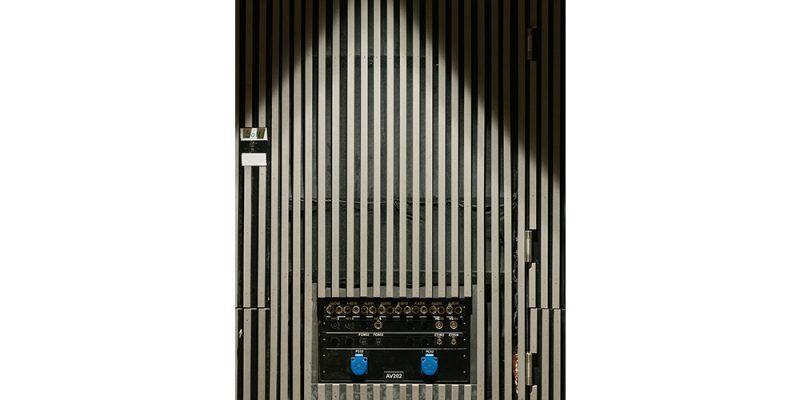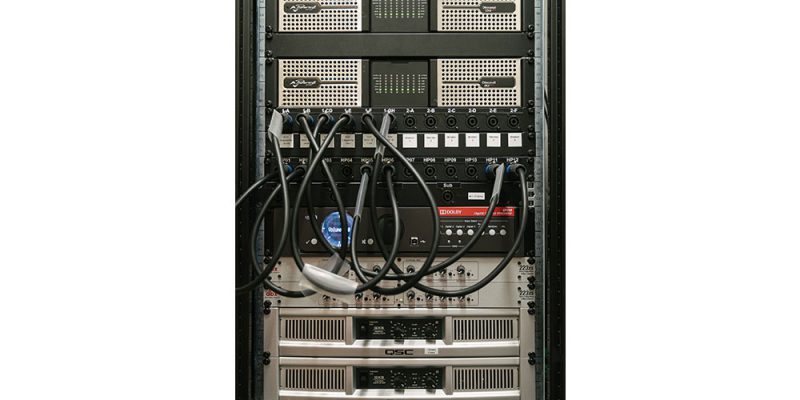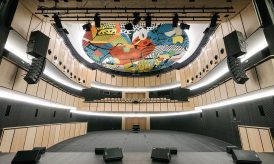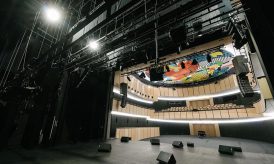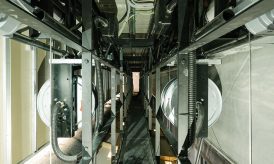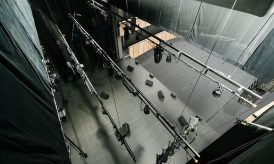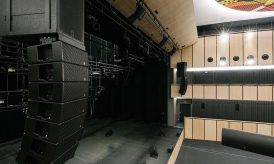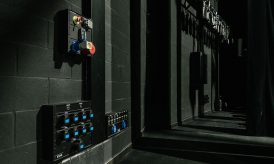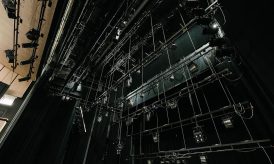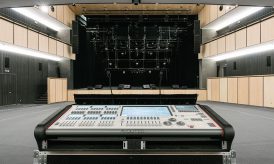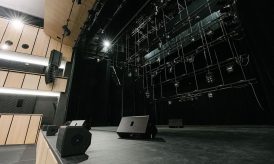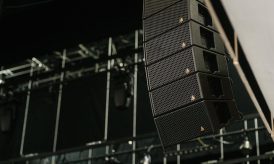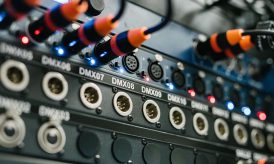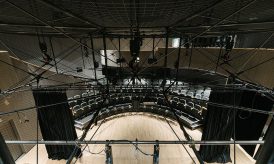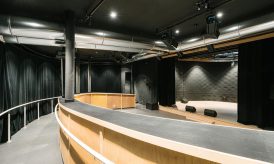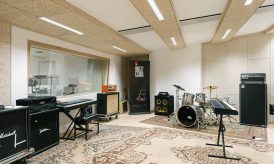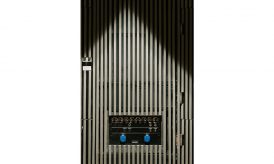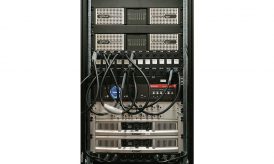Delta Namur
Tags :
Dolby , Light , Sound , sound , Sound , videoAfter more than two years of renovation and extension work, the Maison de la culture de la Province de Namur has been given a new look. The project, carried out by Thomas & Piron Bâtiment and Bureau Samyn & Partners, Architects & Engineers, is based around three rooms, each with its own purpose: The large […]
After more than two years of renovation and extension work, the Maison de la culture de la Province de Namur has been given a new look.
The project, carried out by Thomas & Piron Bâtiment and Bureau Samyn & Partners, Architects & Engineers, is based around three rooms, each with its own purpose:
- The large hall, with a capacity of 450 seats and 600 standing places, with its horseshoe shape and stage cage, hosts various theatrical performances.
- The drum is a modular and circular hall, allowing for different configurations. The capacity can vary between 120 and 150 seats as well as the stage/room ratio (frontal, circus, bi-frontal, cinema projection, etc.).
- The Mediator, a third room in the shape of the guitarist’s accessory, consists of a flat floor and a stage designed for small shows – 80 seats and more standing.
Inytium had the privilege of participating in the renovation of this ambitious project in various aspects:
- An electrical, sound, lighting, video and computer network with a data link between all the rooms, particularly for all audio and video feedback.
- The audio layout of various sound studios.
- A new front-of-house audio system in the 3 rooms
- A Dolby cinema sound system in the main hall and the drum room.
- The supply, installation and connection of all the AV equipment with, among others, ETC, Adamson, Yamaha, Clay Paky, Chamsys, Avolites,…
A long and complex project due to its size and the number of people involved, but also and above all a real challenge taken up with brio by the team in charge of this project which has become an unmissable event place in the Walloon capital.
